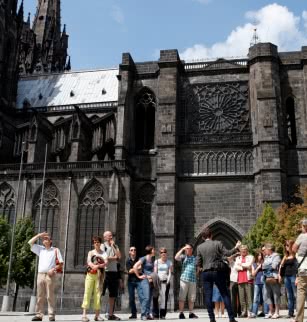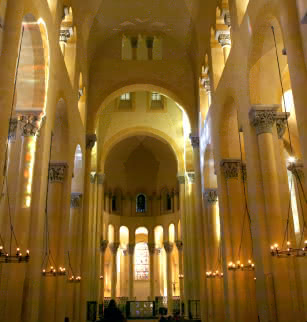Savaron Hotel

Town house in the center of Clermont.
Hugues Savaron, King's Councillor, Second Consul of Clermont and grandfather of Jean Savaron, and his wife Françoise Terrisse had their new mansion built in 1513. This date is inscribed on the cul-de-lampe of the first-floor exterior gallery. In keeping with the customary rectangular layout of the period, the hotel comprises two main buildings, the first facing the street, the second the courtyard, linked by superimposed galleries. A spiral staircase set in a turret serves the various floors.
While the street facade appears austere, the courtyard is richly decorated, with a vaulted ceiling featuring hanging keys, and an elaborate turret door. The latter is Gothic in structure, with prismatic-moulded architraves and a bracketed gable flanked by pinnacles adorned with hooks and cabbage leaves. The tympanum beneath the pointed arches is decorated in the Renaissance style: three wild men, one holding a bucranium, bear the Savaron coat of arms.
On the Tourist Office guided tour program.
Access: Place de Jaude or Place Gaillard
Opening dates and times
All year round, daily.
Services and equipment
| Single visit : | Guided inividual tours obligatory |
|---|---|
| Group visit : | Guided group tours obligatory |



