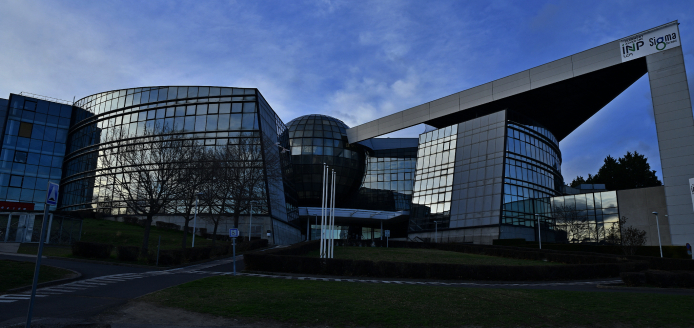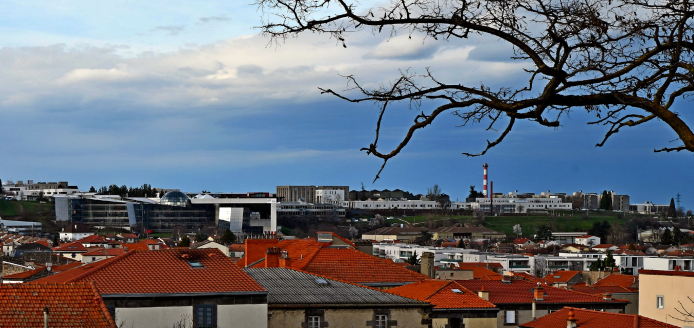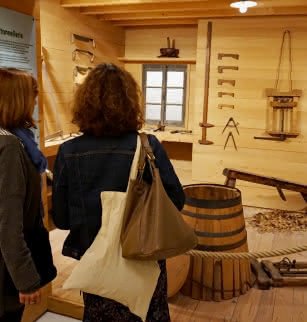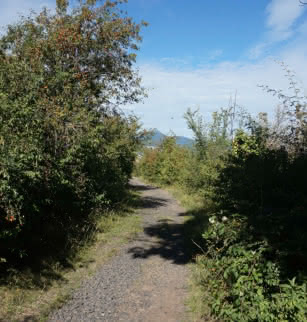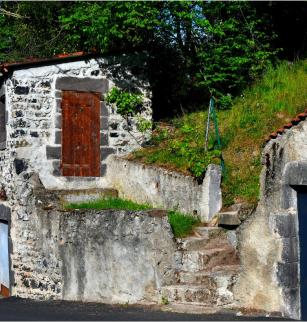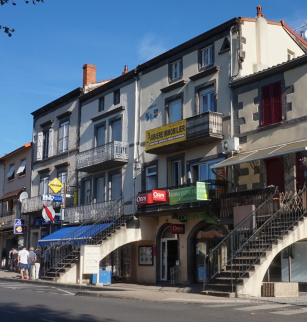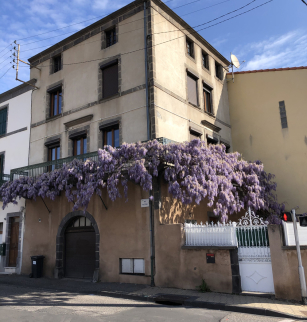Campus des Cézeaux
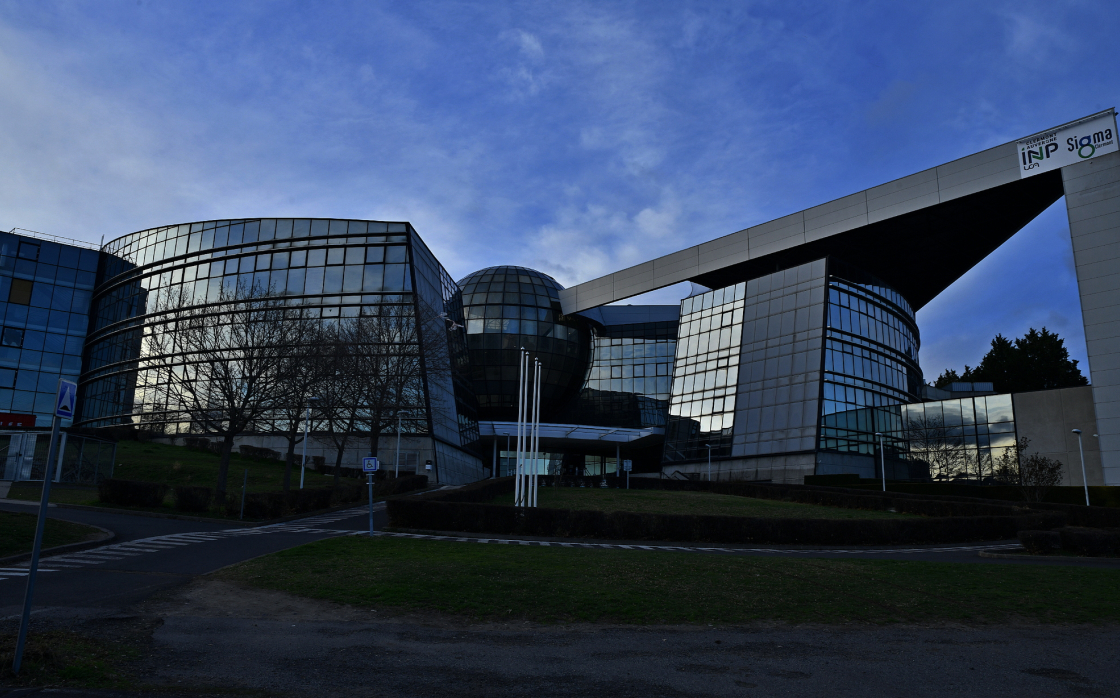
Designed at the end of the 1960s, the Cézeaux campus has rewritten its history since the 1980s, placing emphasis on contemporary architecture.
The Cézeaux campus is situated on a basalt plateau today surrounded by the town. It was designed in the late 1960s by the architect Eugène Beaudoin (1898-1983) in charge of the university development of Clermont. The project included teaching buildings, a library, a restaurant and student housing. The historic architects are Daniel Badani, Jean-Louis Douat, Antoine Espinasse, Paul Lanquette and Pierre Roux-Dorlut. At this time the campus was built on the principle of architectural and functional austerity according to a rational plan and a system of work industrialisation. A factory for prefabrication of the construction materials was set up on site.
The campus has sculptures corresponding to the development of the site in the 1970s. A few examples: La dématérialisation (1972) by Francis Pellerin (1915-1988), Murs-Fontaines (1972) by Ervin Patkaï (1937-1985), and Silhouettes formant un réceptacle à l’enseignement dispensé par la Connaissance (1978) by Michell.
Since the 1980s, the campus has rewritten its history, placing emphasis on contemporary architecture: Polytech (architects Bresson, Ondet, Berthon and Collet); the Laboratoire de Physique Corpusculaire (Paris-based architects Brenac and Gonzalez); The Institut National de Recherche en Sciences et Technologies pour l’Environnement et l’Agriculture (IRSTEA, architect Hauvette and Atelier 4) with its plant-based shell made from maple trees; the Institut Français de Mécanique Avancée (IFMA, architects Ameil and Jalicon) which proposes a shape evocative of the world of industry; the Laboratoire Magmas et Volcans (architecture firm Groupe 6, Hallé) with unstable volumes like moving magma.
Additional information
Visible from the street only.
Tram line A, Cézeaux Pellez and UCA - Campus Cézeaux stops
Opening dates and times
All year round, daily.
Prices
- Free of charge.


