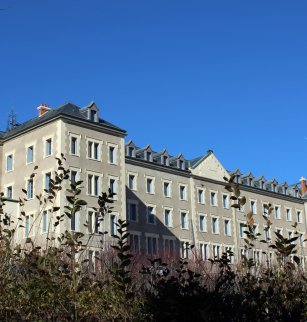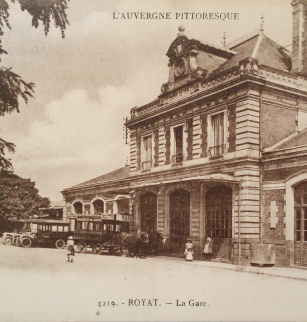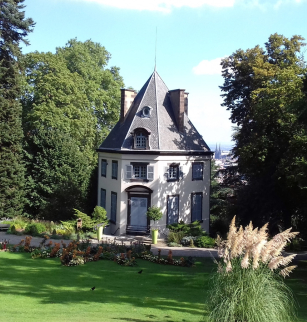Château de Blanzat

Château de Blanzat is an 18th century château, listed on the historic monuments registry and enhanced with an award-winning garden.
The Château de Blanzat was built between 1783 and 1790 by Claude-François-Marie Attiret de Mannevil (1750-1823), architect from the town of Riom, for Antoine Sablon du Corail, horseman and Seigneur de La Terrasse. Attiret was the designer of Place de la Fédération, the wheat market and the staircase of Porte de Layat in Riom, the Château de la Terrasse in Crevant-Laveine, the Château de Bulhon and probably the Domaine de Batoin in Gerzat.
With a block layout between courtyard and garden, the building features three storeys (an understructure, a raised basement and a square floor), and bays. The façade over the garden has a central projection surmounted by a triangular pediment. Volvic stone, the preferred material for supports, cornices, bay and window surrounds, contrasts with the white coating in the walls. At the end of the 19th century, the roof edged with a balustrade was replaced by a steep sloped slate roof. Inside, the rooms were set around a hall with a central half-turn staircase and iron-work guardrail. A bedroom with an alcove preserved its wainscotting décor, its overmantels and a rockery-style marble mantelpiece. The château has been on the historic monuments inventory since 1991.
The château’s English garden features an orangery. It has been certified “Jardin remarquable” since 2006 and opened for the “Rendez-vous aux Jardins” and for European Heritage Days.
Additional information
Visible from the street only.
Prices
- Free access.













